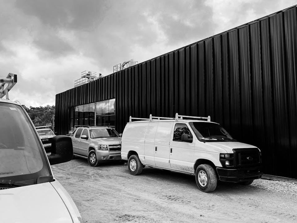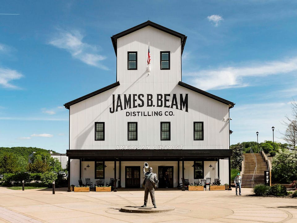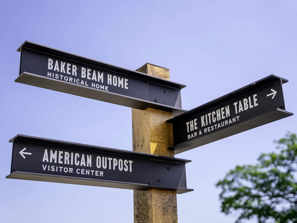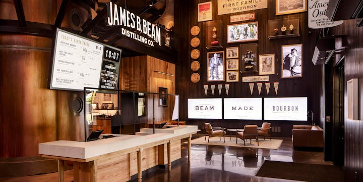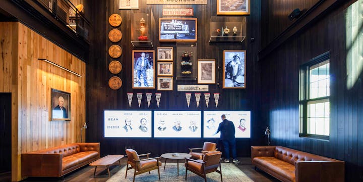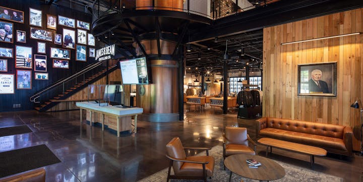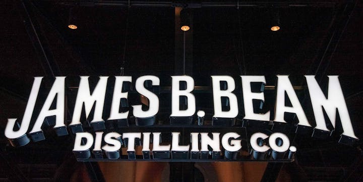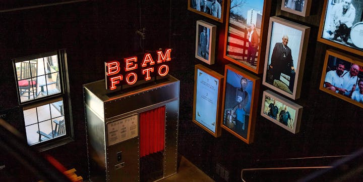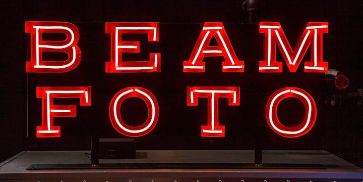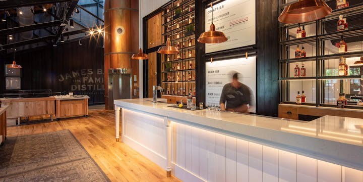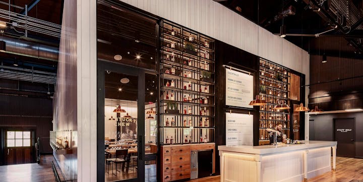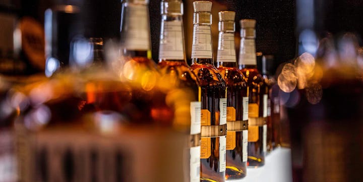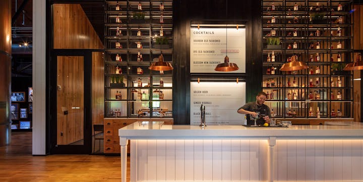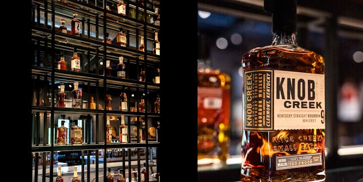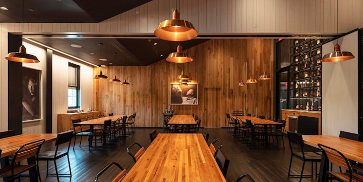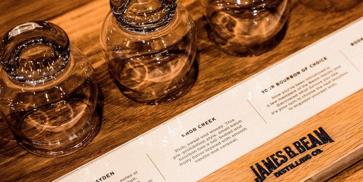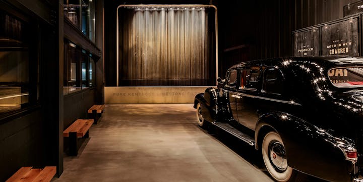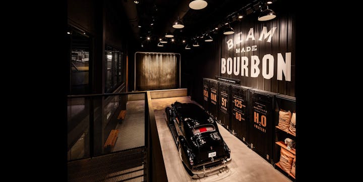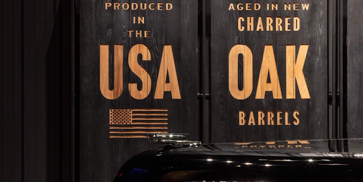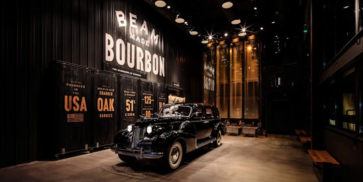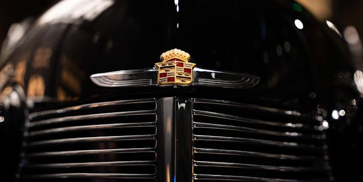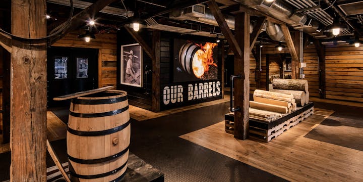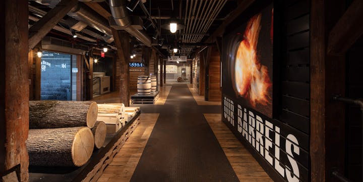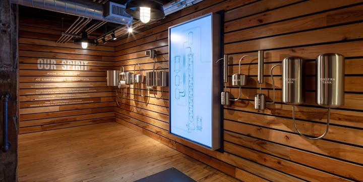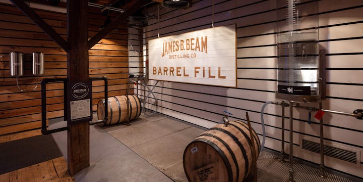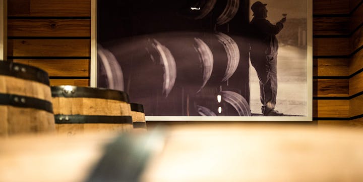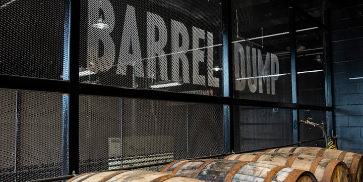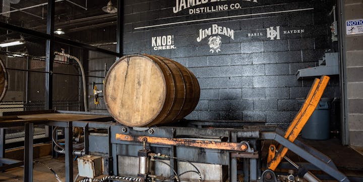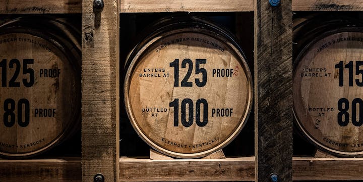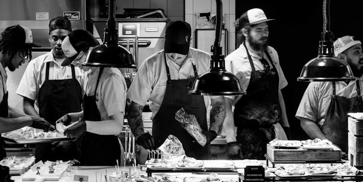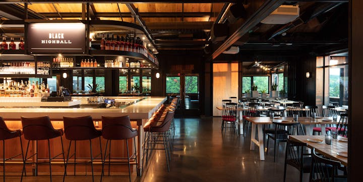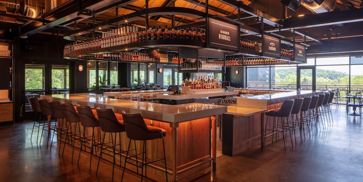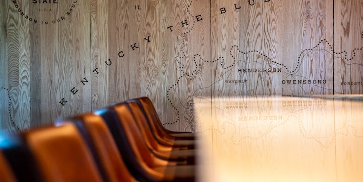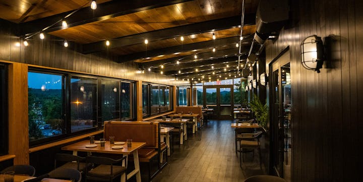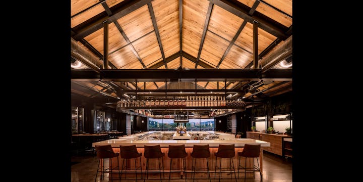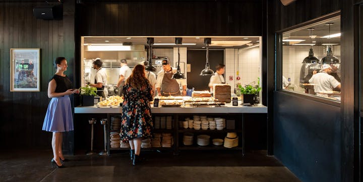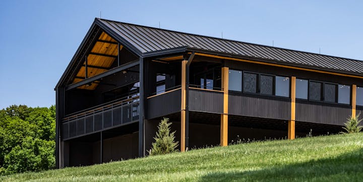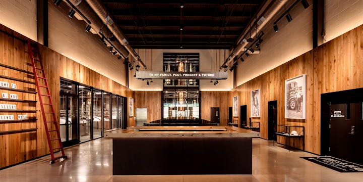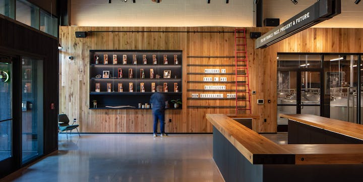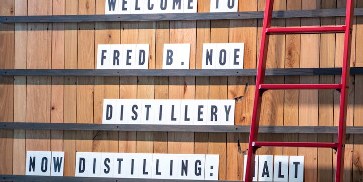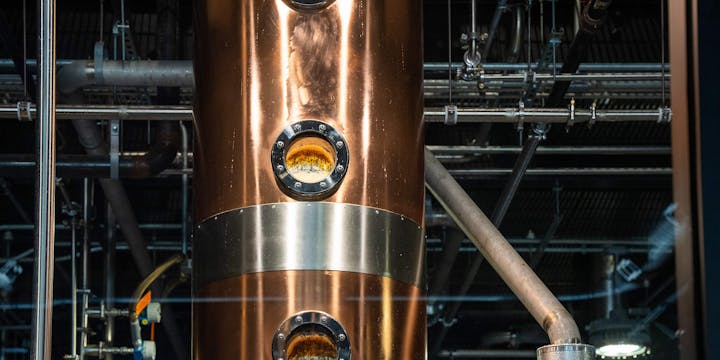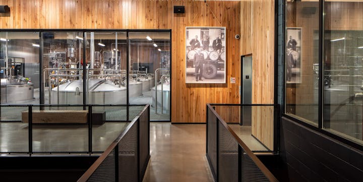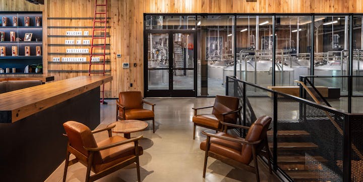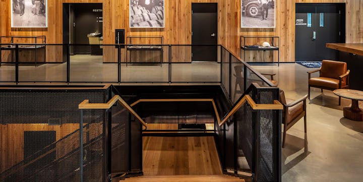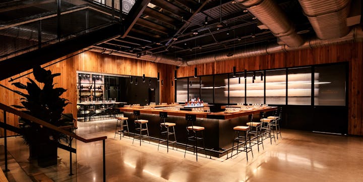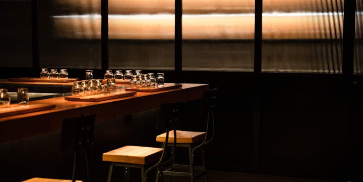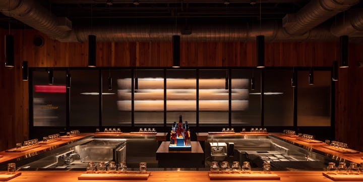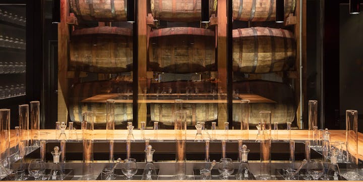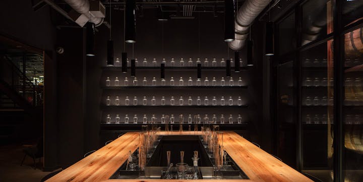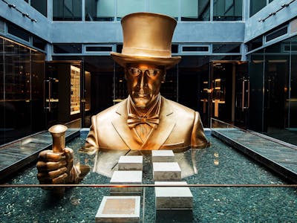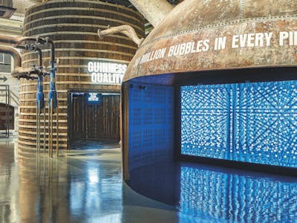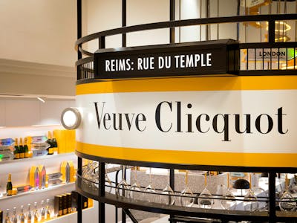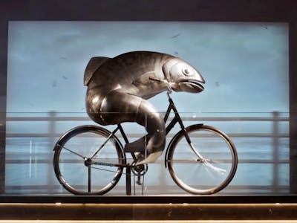The James B. Beam Distilling Co.
- Brand Strategy & Design
- Identity Design
- Packaging Design
- Spaces
- Immersive
WHEN THE WORLD’S NO.1 BOURBON DECIDED TO OVERHAUL AND REBRAND THEIR ENTIRE 400-ACRE KENTUCKY DISTILLERY, BRAND HOME AND VISITOR EXPERIENCE, WHO DID THEY CALL? A DESIGN AGENCY FROM MANCHESTER, ENGLAND. OBVIOUSLY.
THE CHALLENGE
It had been 12 years since Jim Beam had made any changes to their distillery experience in Clermont, Kentucky. The tour was loved but dated, the food offer limited, and everything revolved around Jim Beam White Label. With bourbon booming, and Beam in danger of being left behind, now was the time to give the world's biggest bourbon the LOVE it deserved.
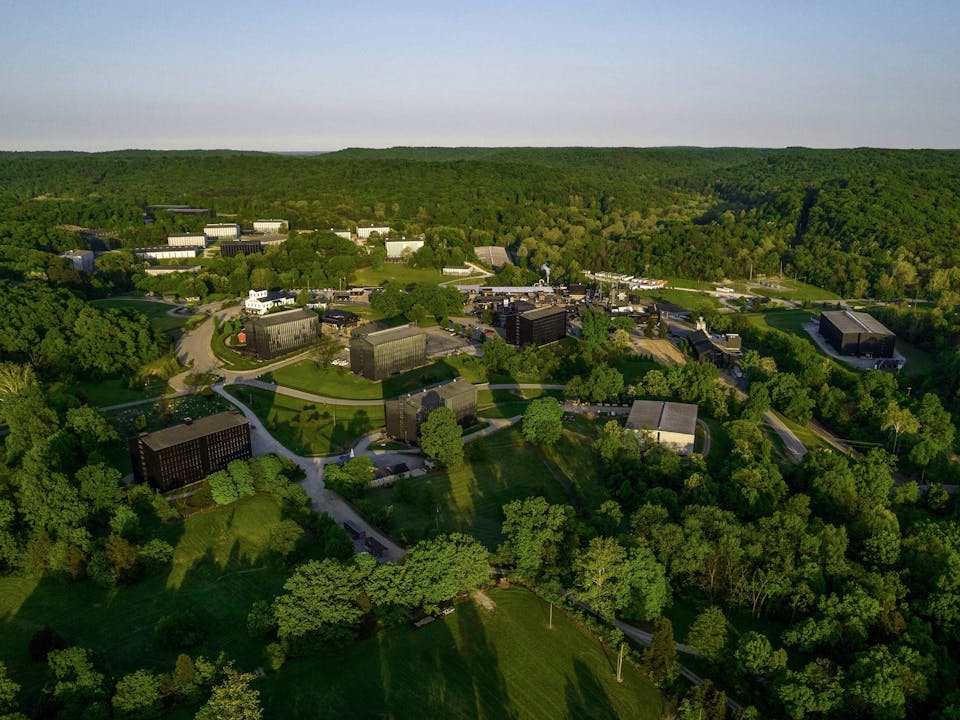
OUR RESPONSE
We built a new home for the first family of bourbon.
A home with a brand new visitor experience, immersive bourbon tour, retail store, tasting rooms, 100-seat premium bourbon bar and restaurant, and brand new visual identity. And if that wasn't enough, a state-of-the-art innovation distillery ready to produce the brand's next generation of small-batch bourbons.
A NEW WORLD-CLASS TOUR EXPERIENCE
It all starts at the American Outpost, a three-storey home for all things Beam. A flagship space where guests can meet the family, deep dive into interactive exhibits, shop the reimagined retail store, start their tours and enjoy both cocktail making and bourbon tasting classes in the all-new bar and tasting rooms.
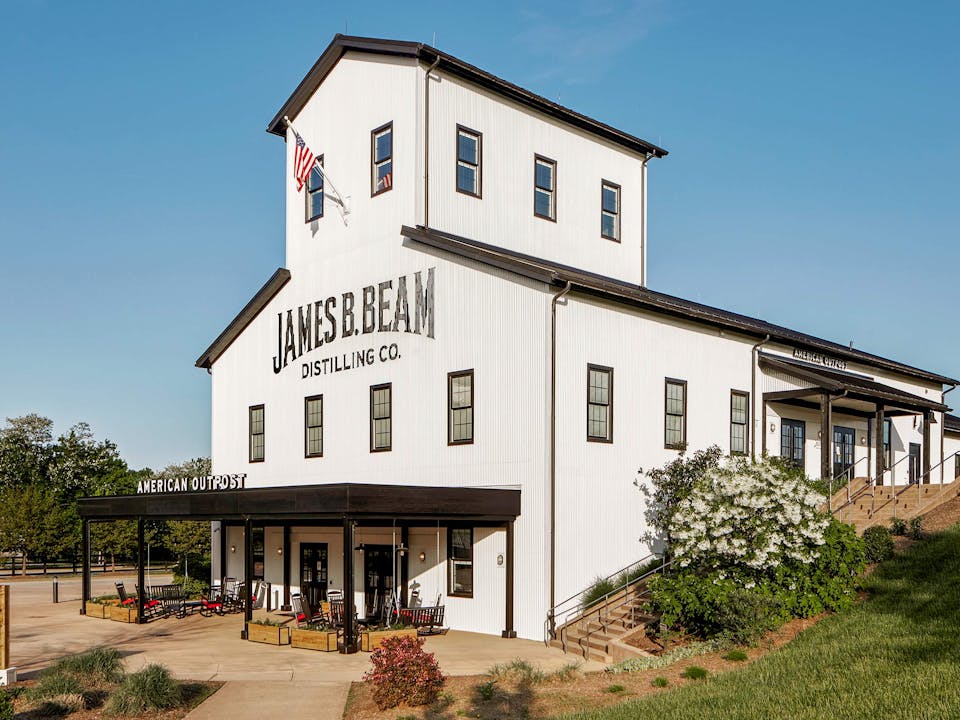
The American Outpost is a new contemporary bourbon lifestyle store that brings together the full family of James B. Beam Distilling Co bourbons from Jim Beam to Booker's, alongside a curated selection of apparel and gifting, over two expansive floors.
On the lower floor, each brand has its own dedicated perimeter shop with an accompanying range of accessories. Sitting in the centre of the space is a customisation and gifting bar, where products can be personalised through screen-printing and laser engraving.
Upstairs retail focuses specifically on cocktail making and education in support of the two tasting rooms, 'The Kentucky Hug' and 'The Kentucky Chew', and the focal cocktail bar.
The design of the space combines warm and welcoming mid-century American home with raw industrial distillery vernacular. Under the skin, it's a highly flexible modern retail concept that can be quickly reconfigured to experiment with new VM concepts and tasting experiences.
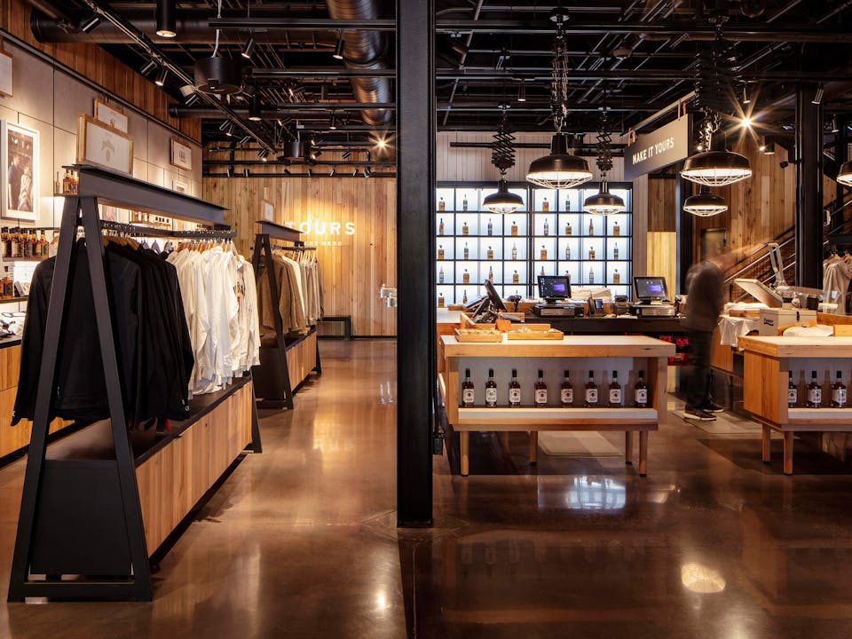
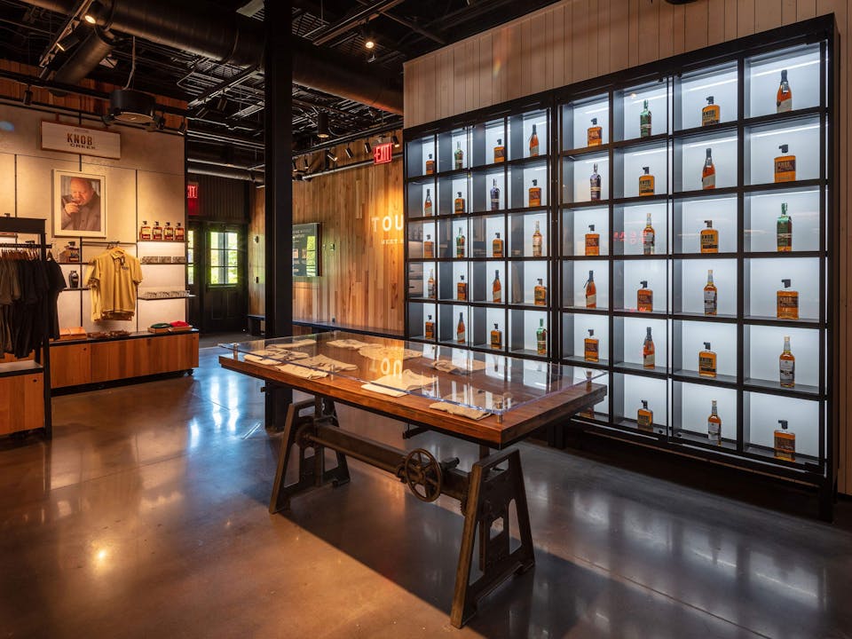
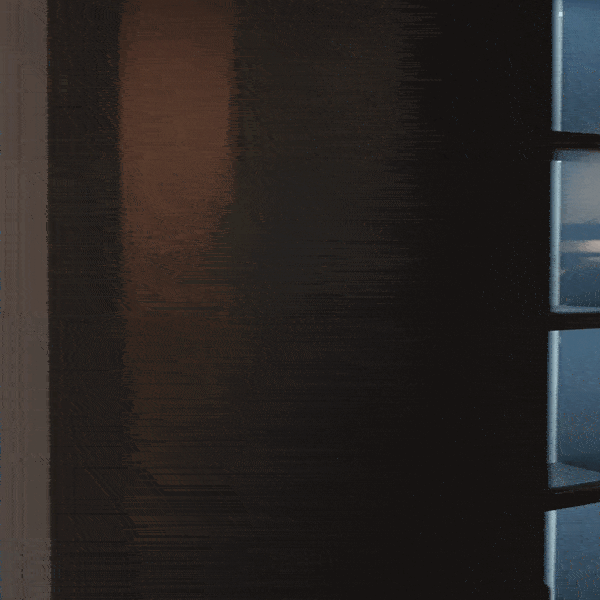
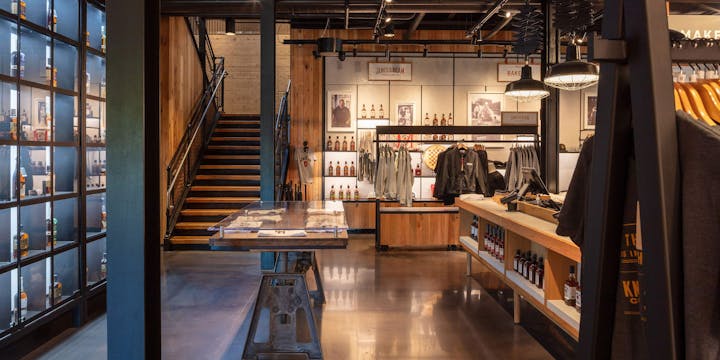
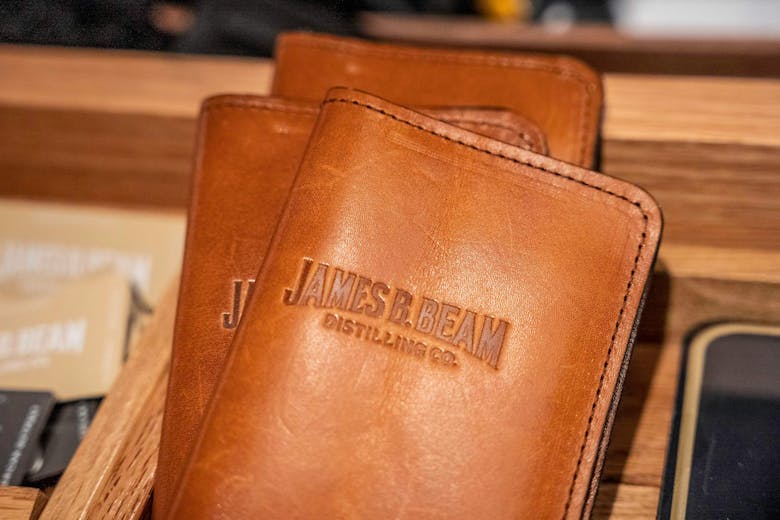
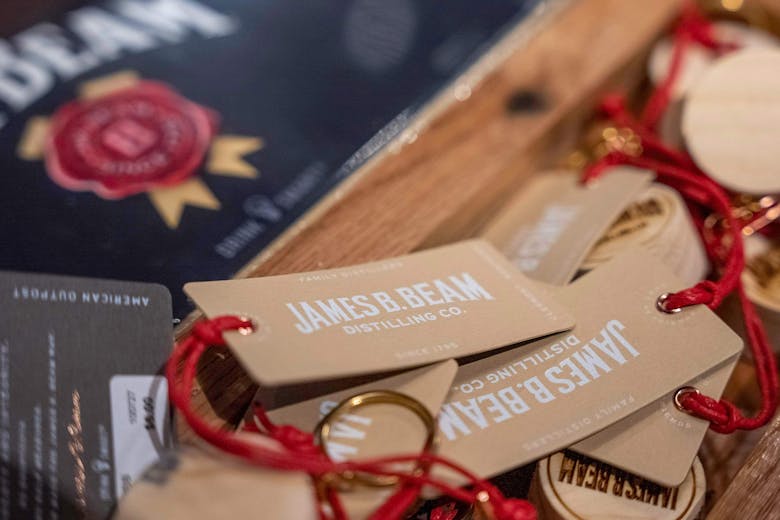
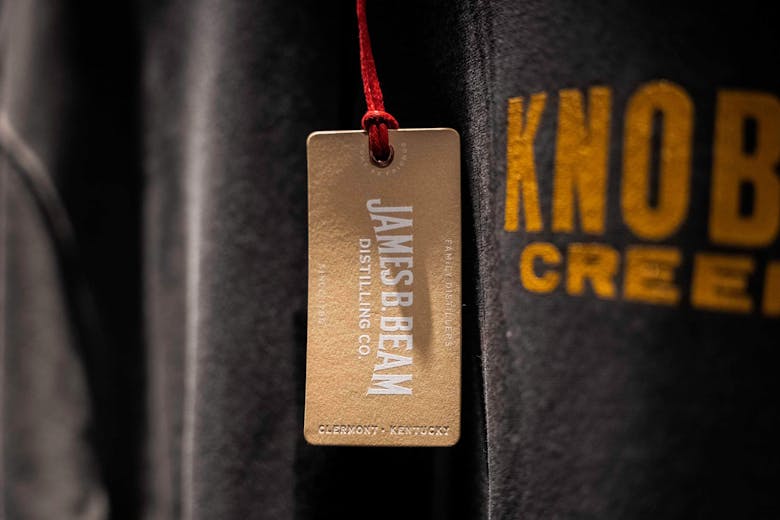
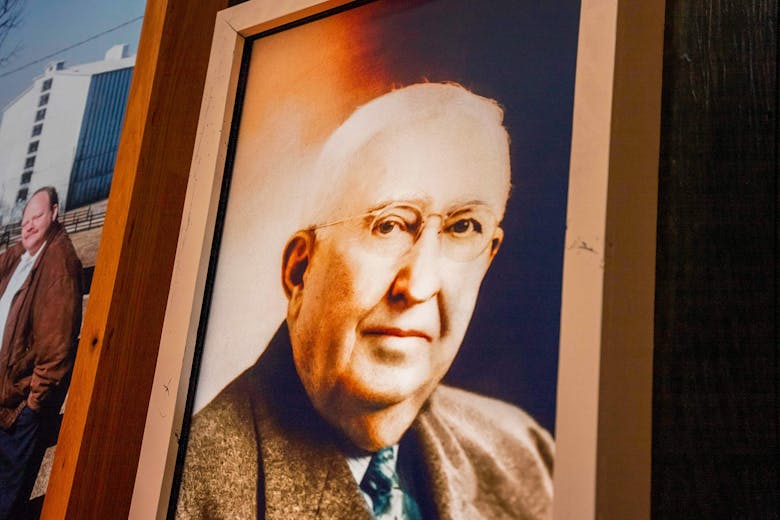
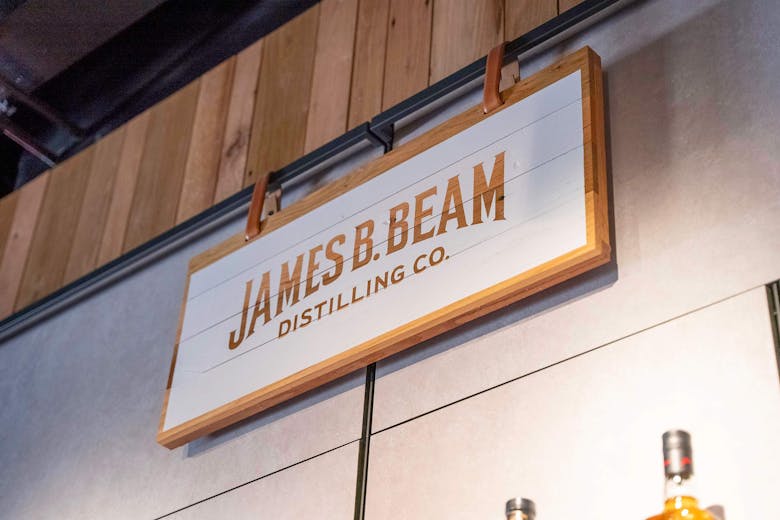
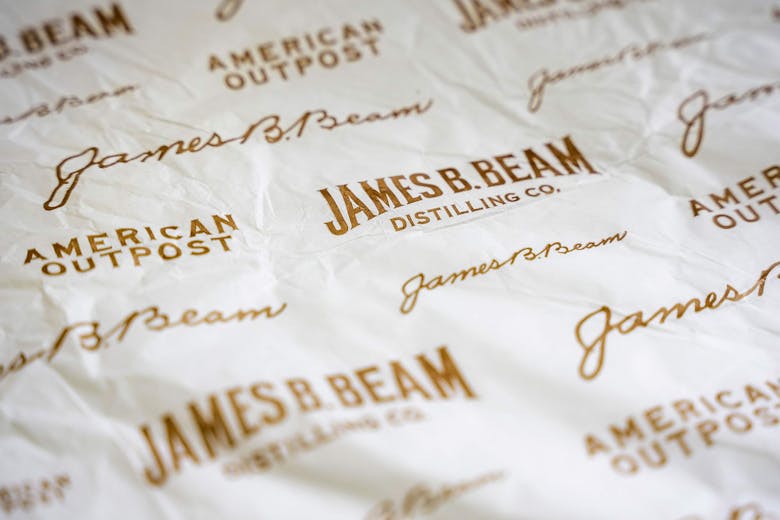
BEAM MADE BOURBON
Every Kentucky distillery tells the story of how bourbon is made, but nobody makes it like Beam. We needed a story like no other.
A story with a 25ft high waterfall, a 1939 Cadillac and a world first - a Cornfall. Safe to say you won't find that anywhere else on the Kentucky Bourbon Trail.
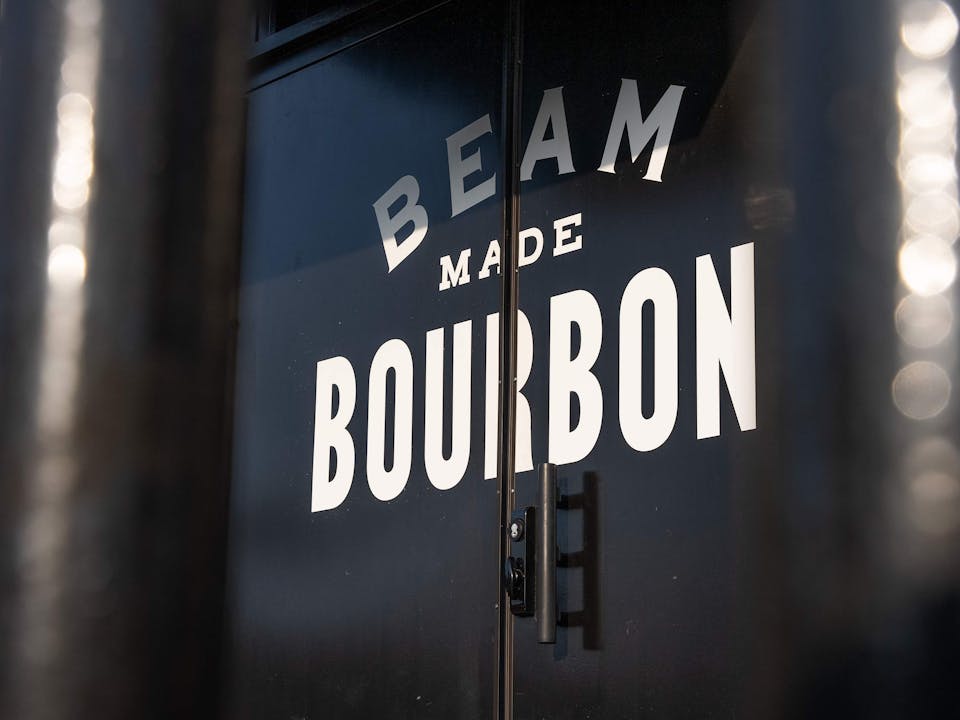
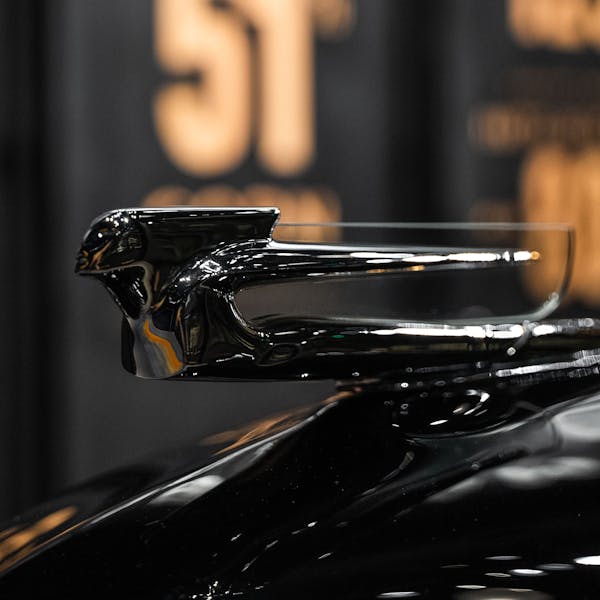
Now a 25ft high waterfall running with filtered Kentucky water blasts visitors with sound and spray as they learn about the locally sourced water that influences every drop of Beam bourbon, and has done for the past 100 years.
A pristine 1939 Cadillac sits proudly in the centre of the room, with a jug of the precious Beam yeast strapped into the passenger seat. Just as it was when Jim himself would carry it for safe keeping in his very own Caddy back in the 40s.
Charred American Oak boards call out exactly what makes a bourbon a bourbon. Sacks piled high with corn, rye and barley visualise the key grains used in the process. At the other end of the room, you'll find the Cornfall: a 25ft high installation mirroring the waterfall on the other side but with corn kernels cascading from the ceiling instead.
All this with amazing views into the live fermentation operation through double height glazing.
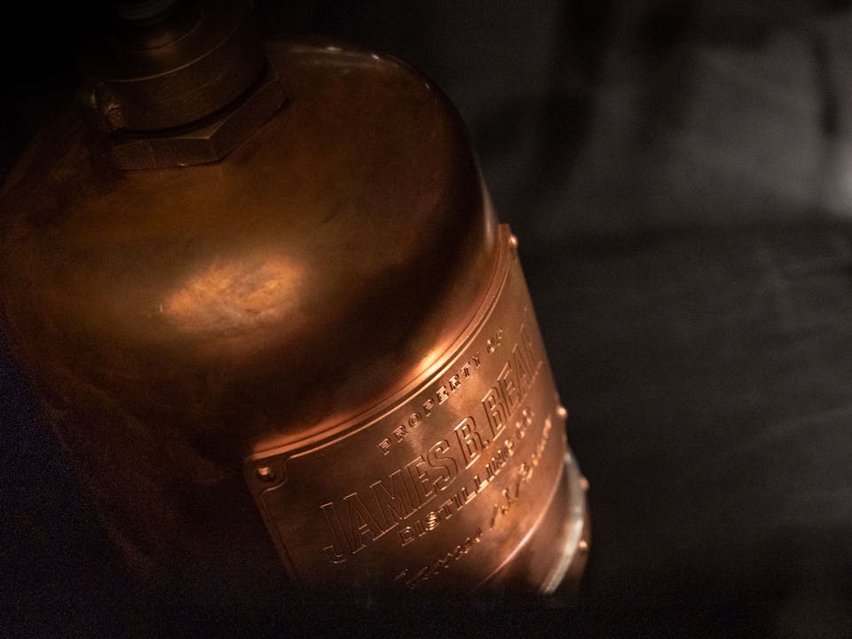
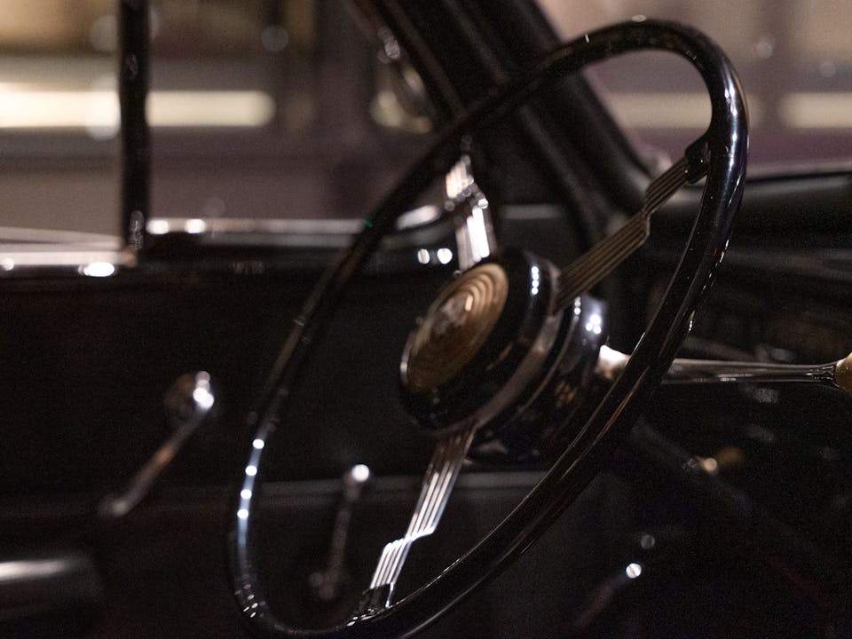
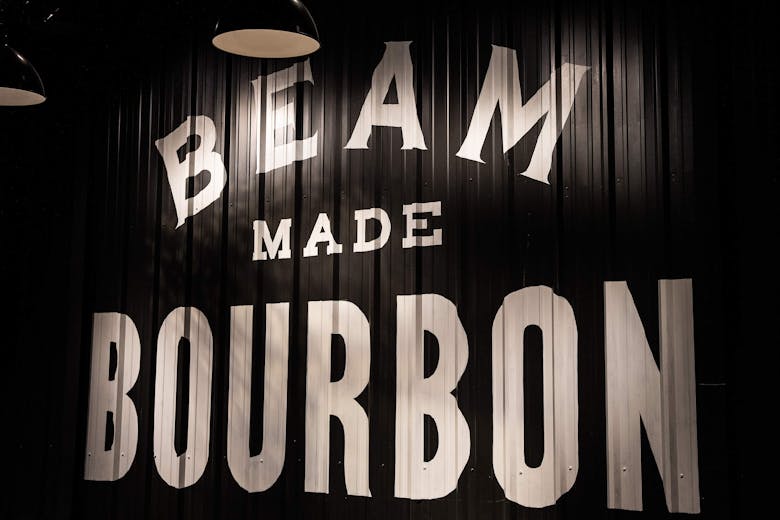
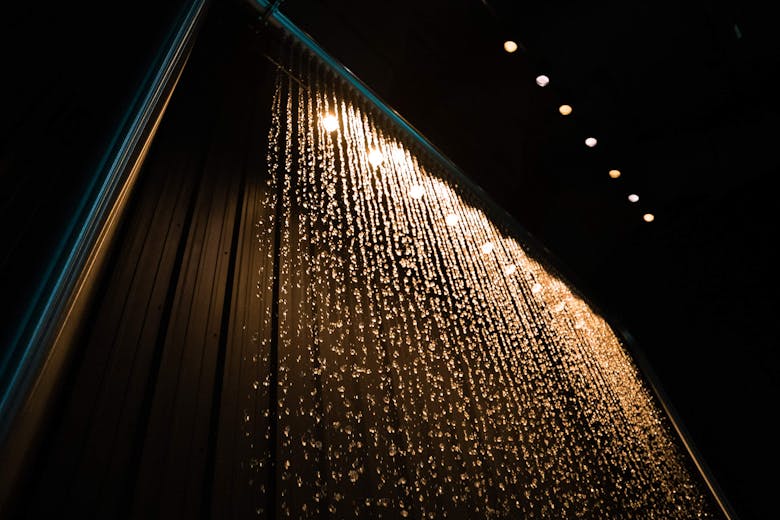
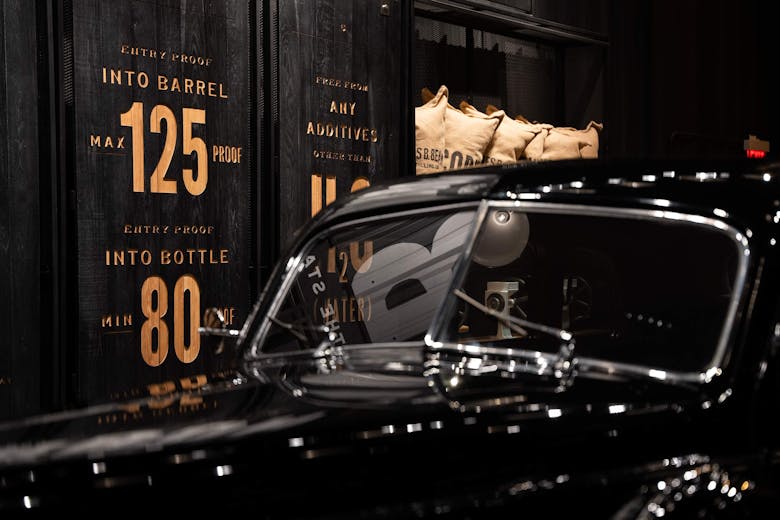
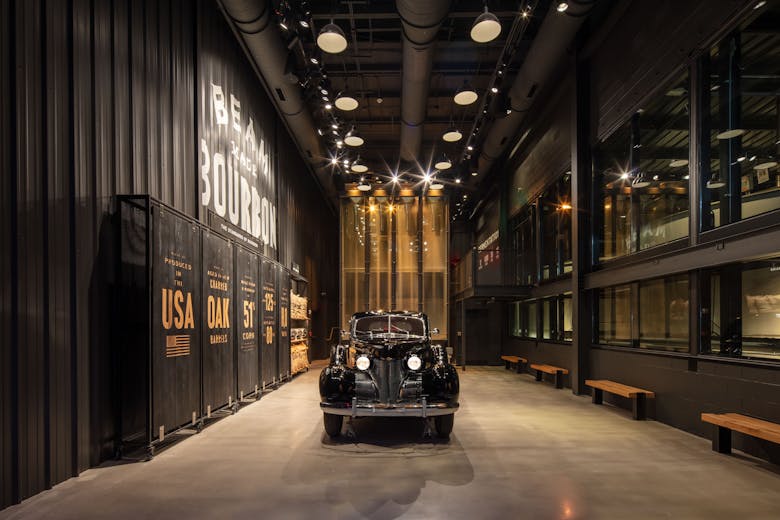
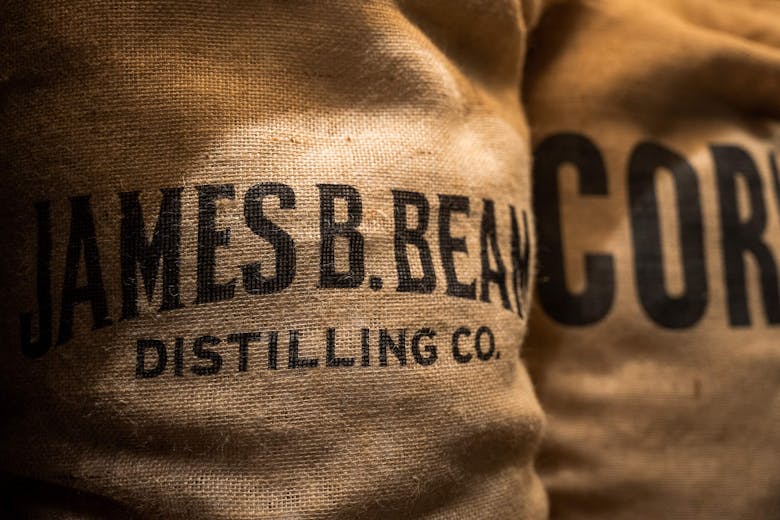
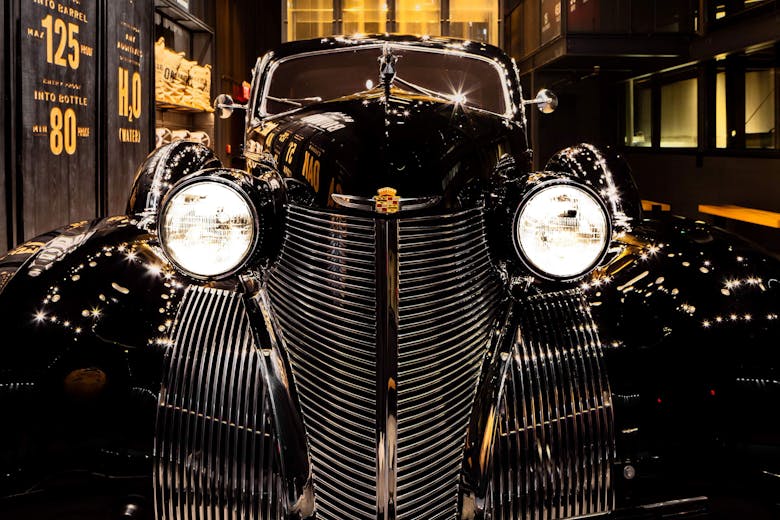
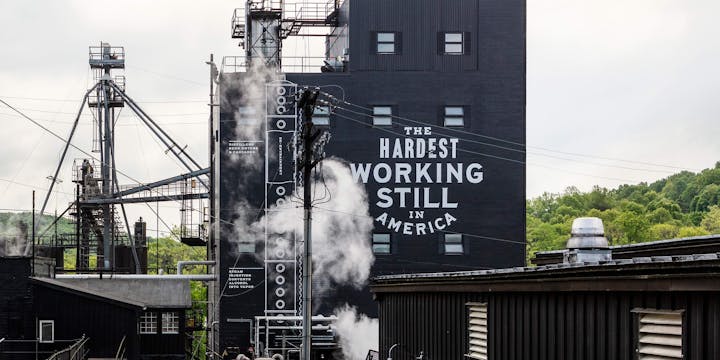
Next stop: The Casehouse.
What was once an ageing wooden warehouse is now an open-plan multimedia exhibition space telling the incredible story of Beam bourbon, from still to barrel to bottle. The new interior was rebuilt using reclaimed rackhouse timber from across the campus.
Visitors can discover how Beam distillation works through a large-scale 3D model of the process, hand-crafted in stainless steel. Each guest is given the chance to see the raw distillate and fill a barrel, to be put away for safe keeping until the time is right to come and collect years later.
A series of physical and digital exhibits demonstrate the influence of the barrel on the liquid's flavour profile. Visitors then have a chance to 'dump' their own barrel of matured Knob Creek bourbon before bottling and personalising in the bottling room.
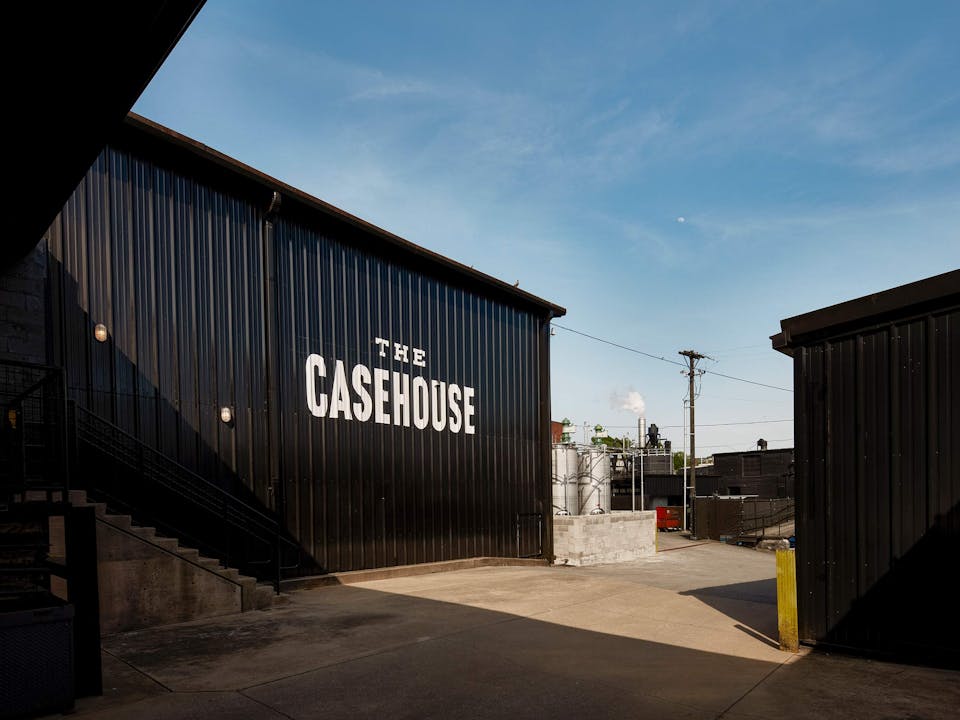
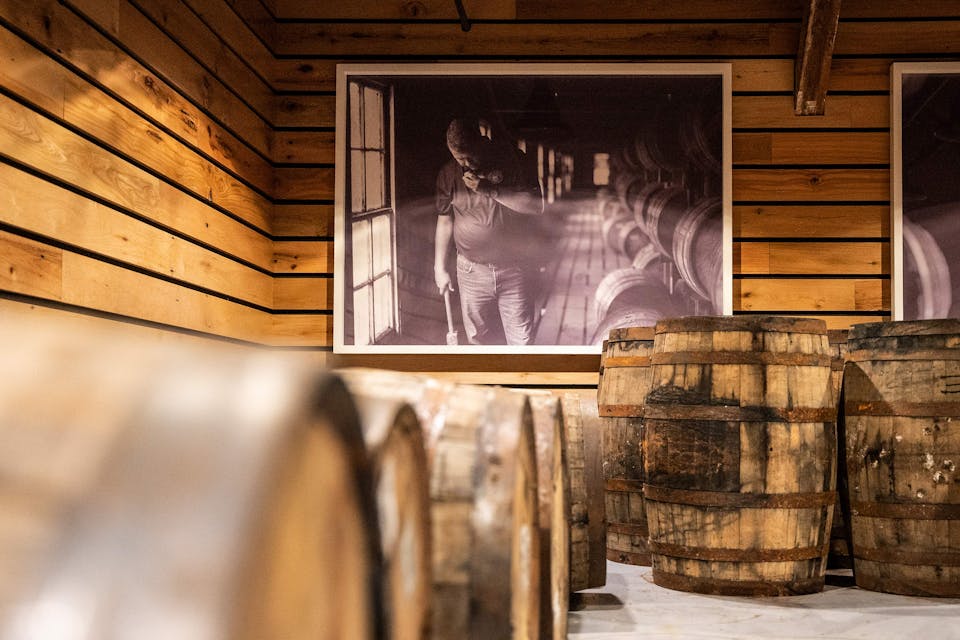
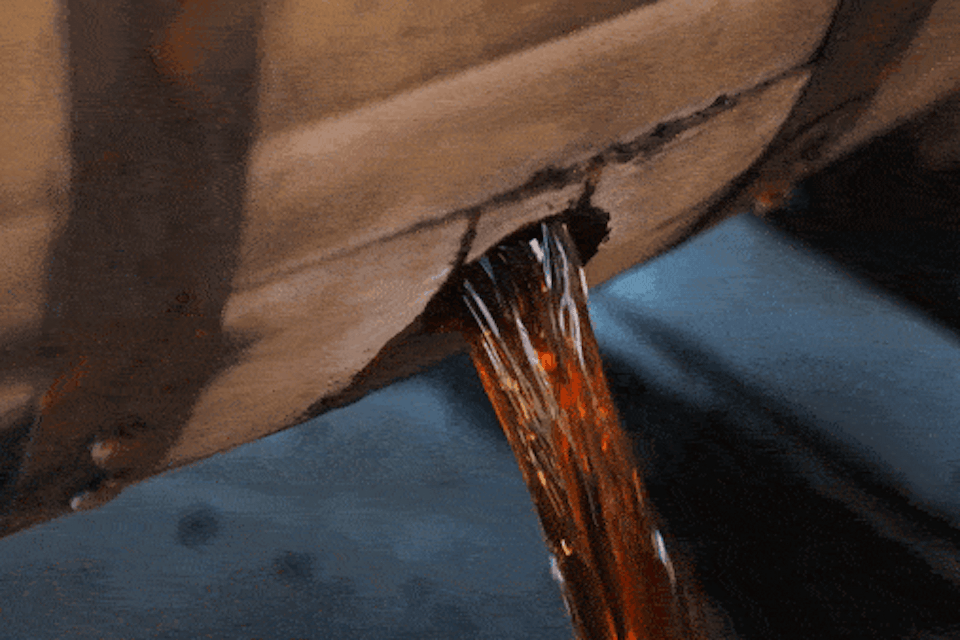
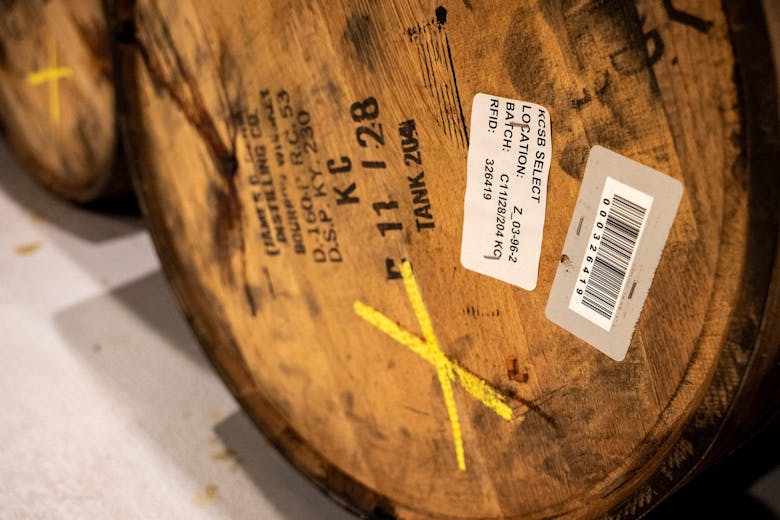
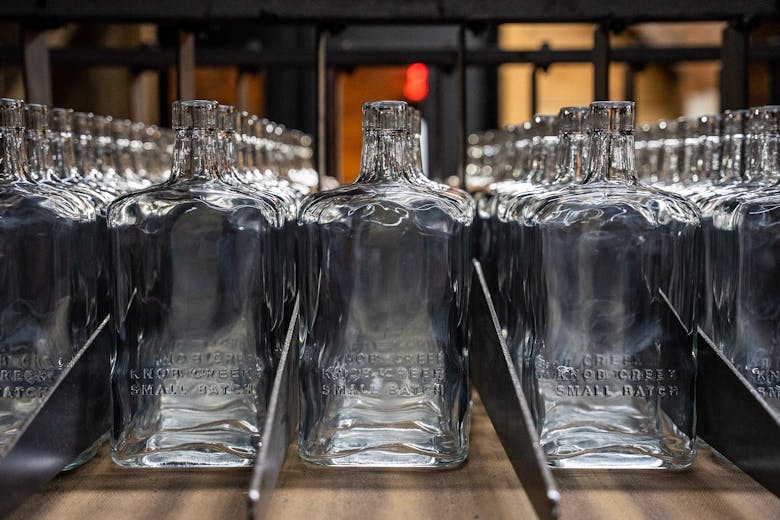
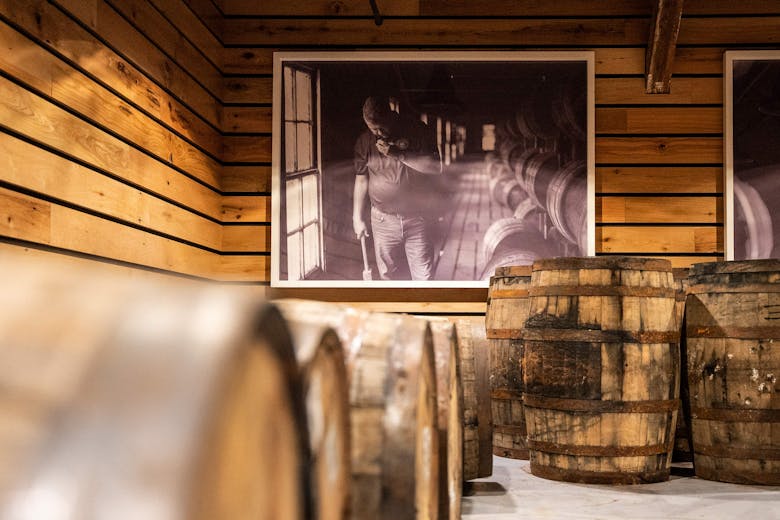
A NEW BENCHMARK IN KENTUCKY HOSPITALITY
A brand new addition to the campus is the Kitchen Table, a 100-seater bourbon bar and restaurant occupying a prime elevated spot with views across the distillery and surrounding landscape.
The Kitchen Table boasts one of the world's most exclusive bourbon collections, paired with a high-end food offer that is already making waves in Kentucky culinary culture. The main space features the hero bourbon and cocktail bar with double-height vaulted ceiling, an open kitchen complete with pizza oven, and two verandas - one covered with formal seating and one open with views to Bernheim Forest and beyond.
Outside, a newly landscaped approach and outdoor dining space is complemented by a large smoker. Just as Booker would have wanted.
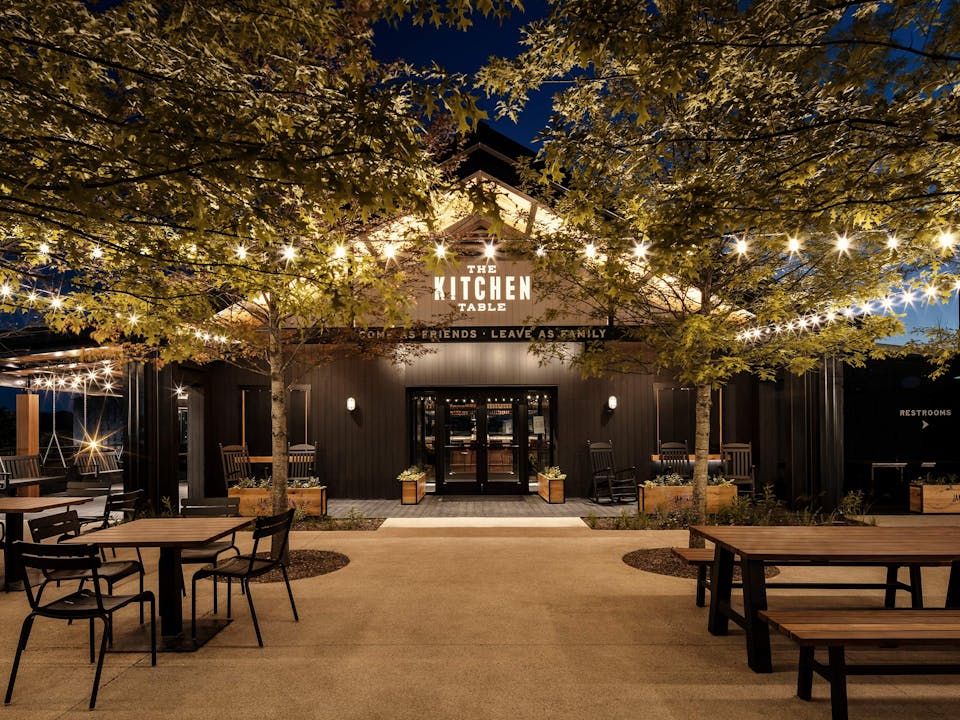
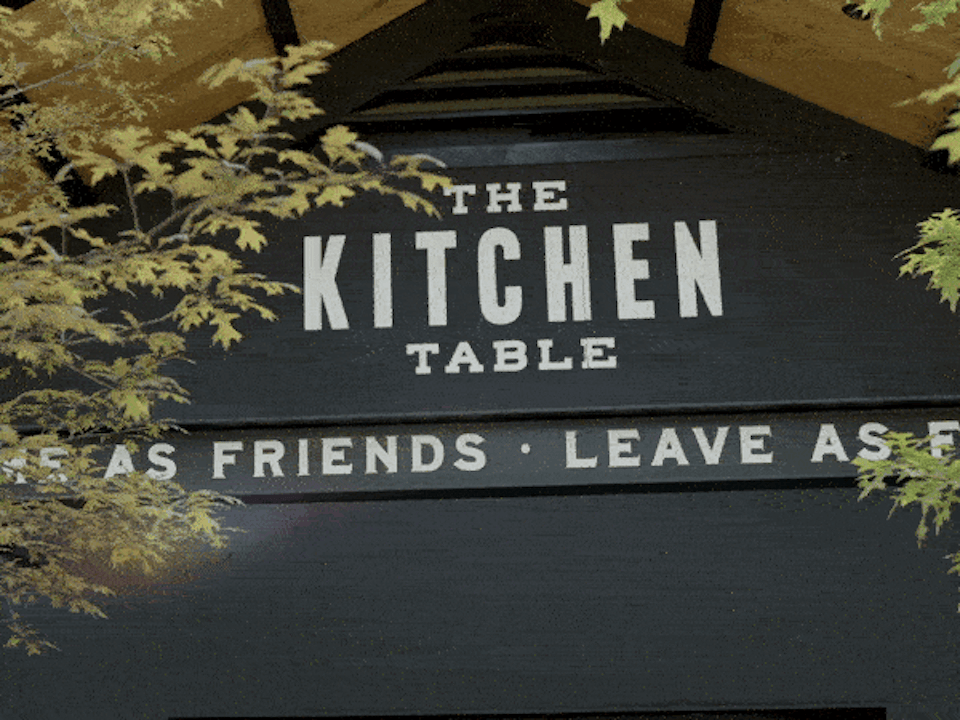
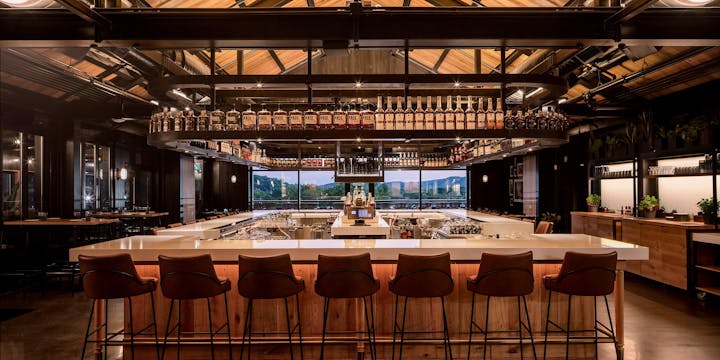
A NEW CHAPTER IN BOURBON INNOVATION
The new Fred B. Noe Distillery carries on the legacy of Fred's father Booker, who started the small batch revolution in the late 1980s. It represents the epicentre of all-new James B. Beam bourbon innovation.
From the outside, it's a sprawling 35,000 sq ft distillery built in the vernacular of the black rackhouses on campus. A distillery capable of rapid prototyping and development on a small to medium scale. Inside it's the same warm, homely Kentucky welcome, with the family ever-present at its core.
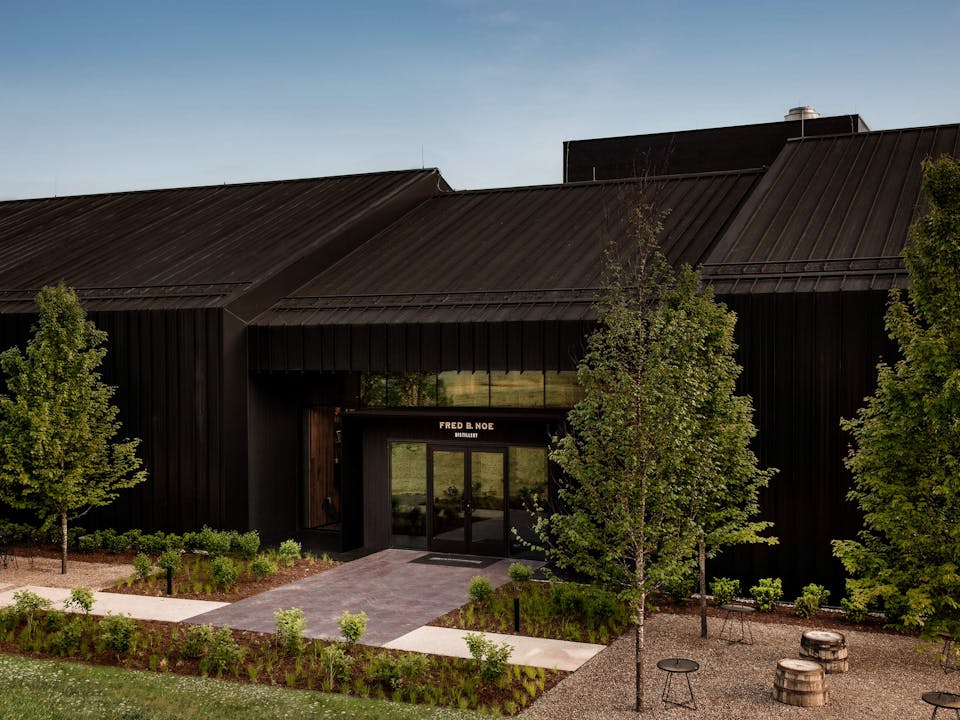
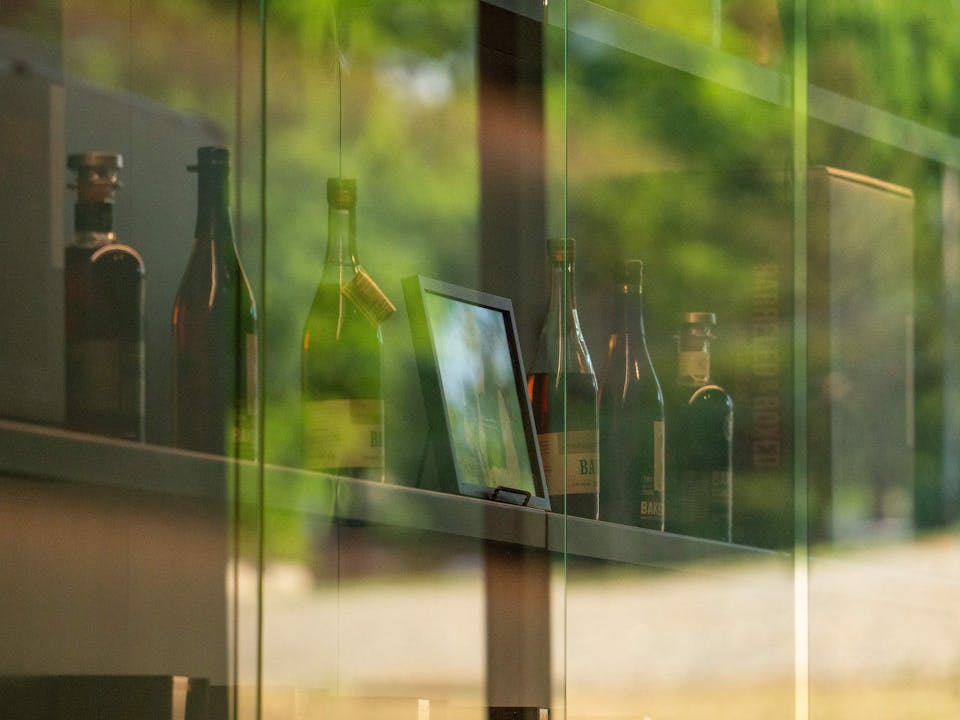
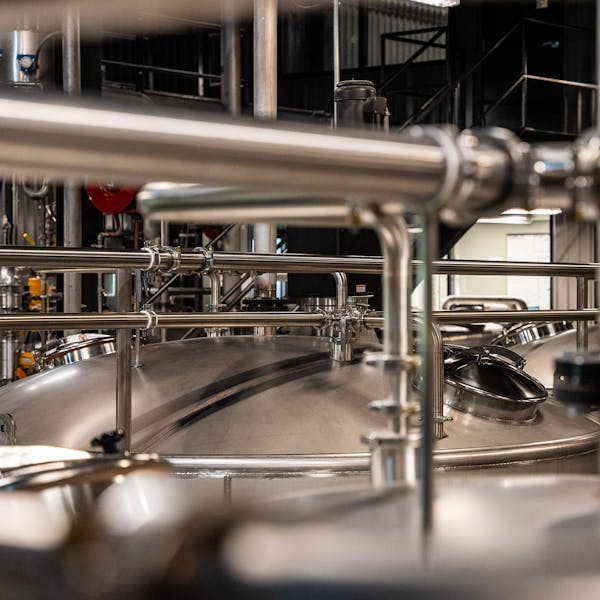
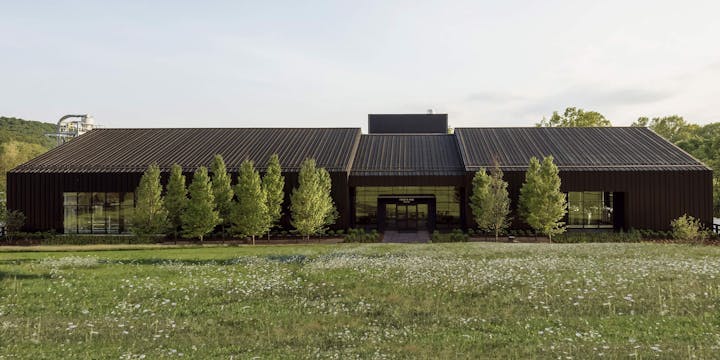
On the ground floor is the reception area, innovation distillery, archive liquid displays and a hero 65ft column, proudly presented at the back of the space. A dedicated University of Kentucky classroom provides space for the distillers of the future to experience bourbon making first-hand.
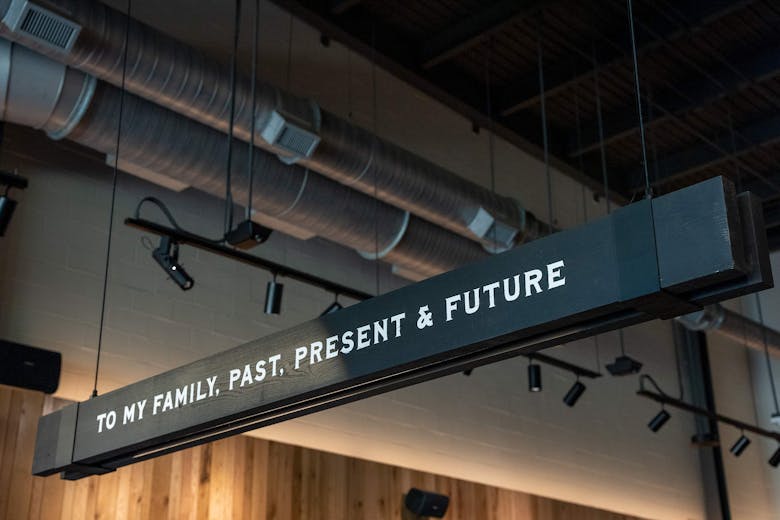
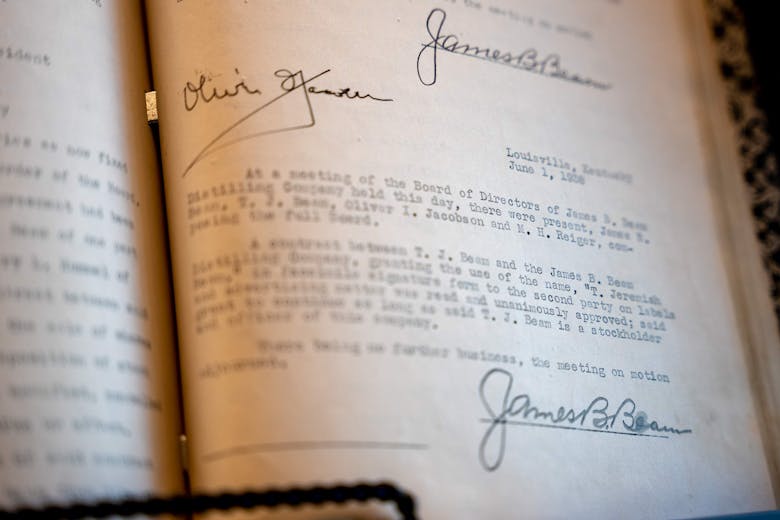
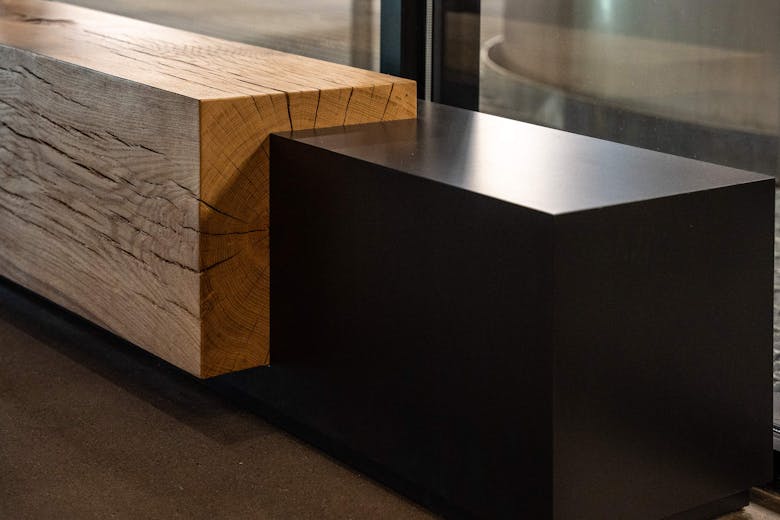
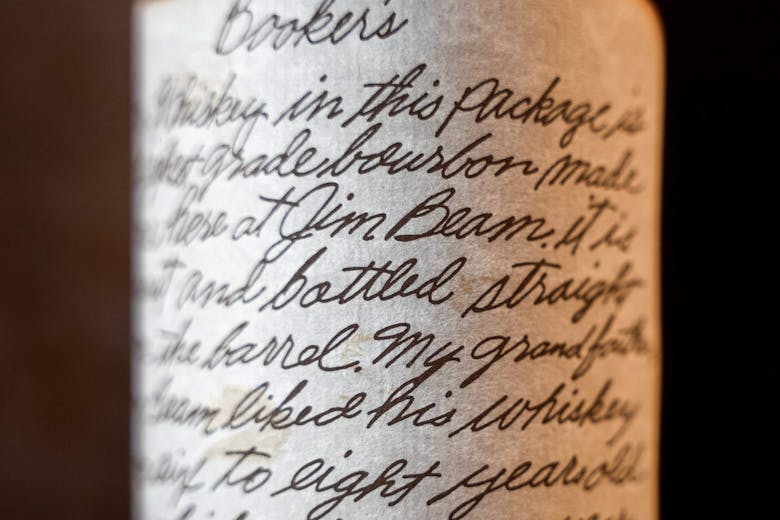
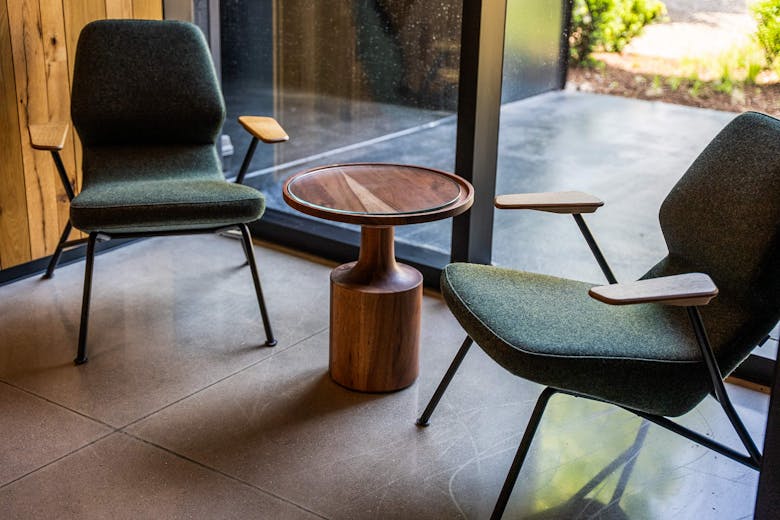
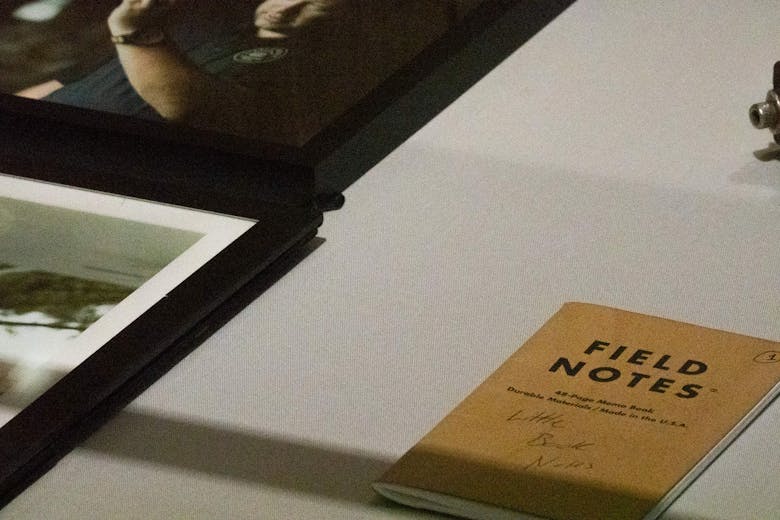
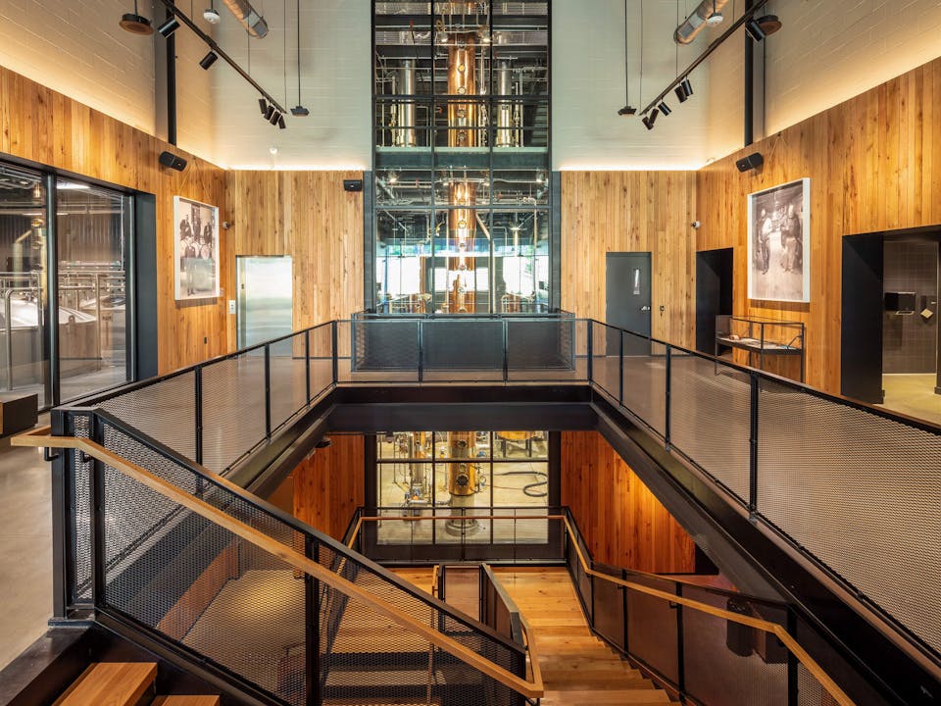
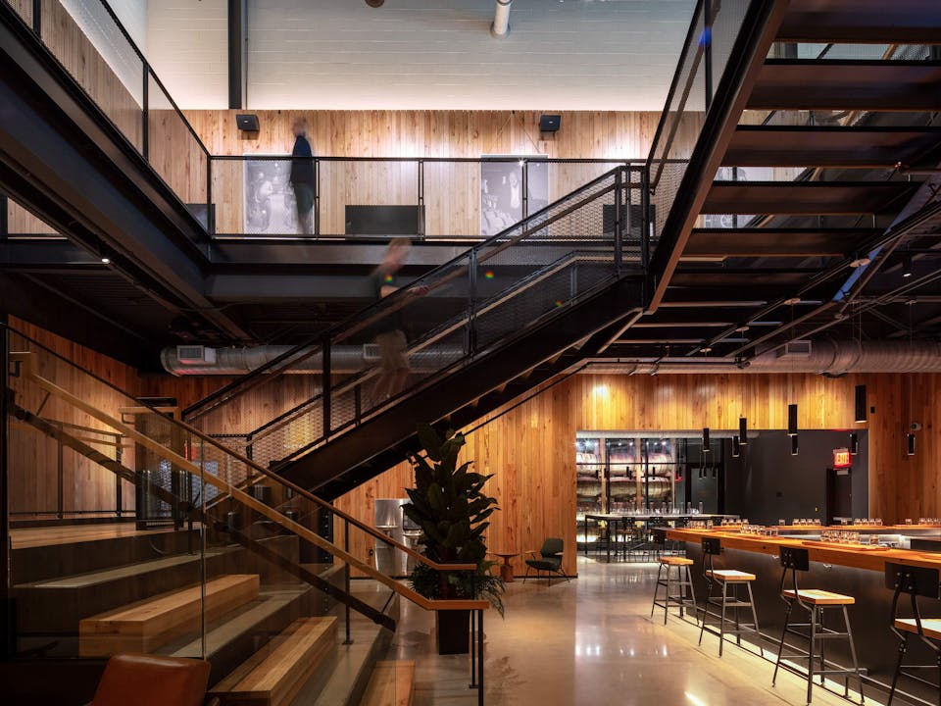
Guests lucky enough to make it downstairs and around the large active still are greeted by an exclusive and intimate bourbon tasting bar. Across the space, visitors have the chance to take a bespoke blending workshop in Freddie's blending room, complete with its own mini-rackhouse and liquid display.
The Workshop hides behind a wall of reeded glass. This space can be used for many functions, including the exclusive Thief your Own program, where guests use bourbon taken from a Beam rackhouse to bottle and label six of their own custom blends.
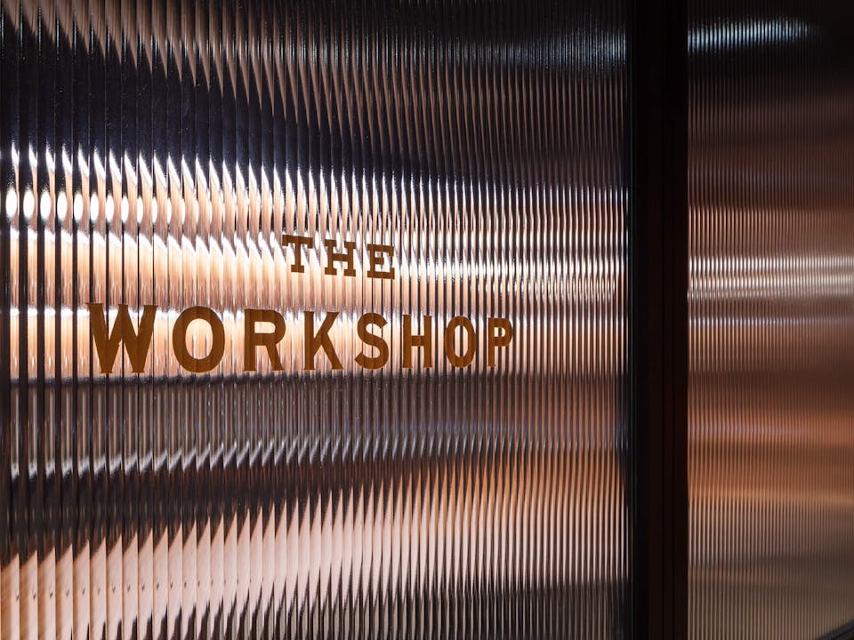
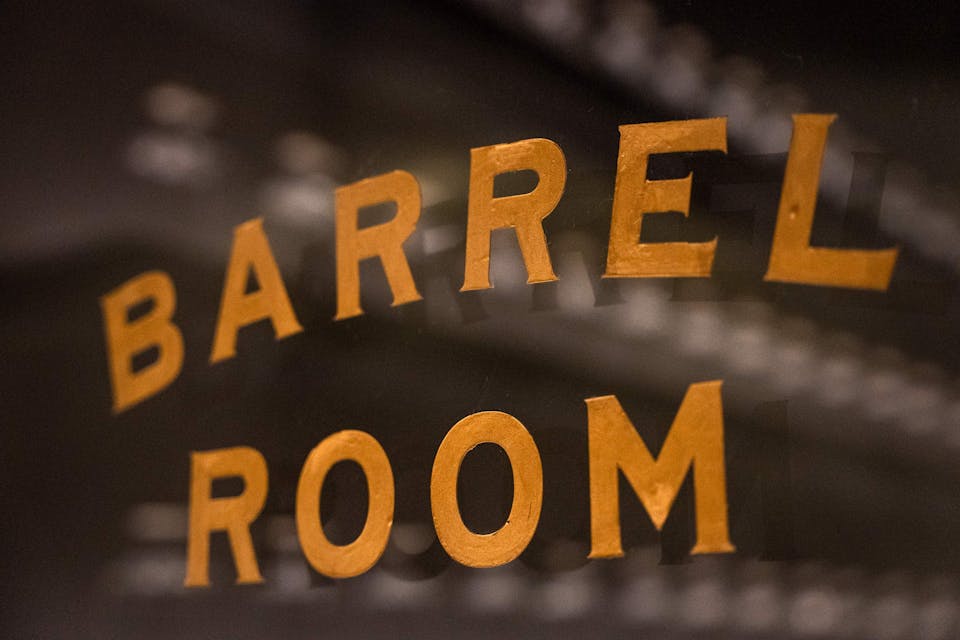
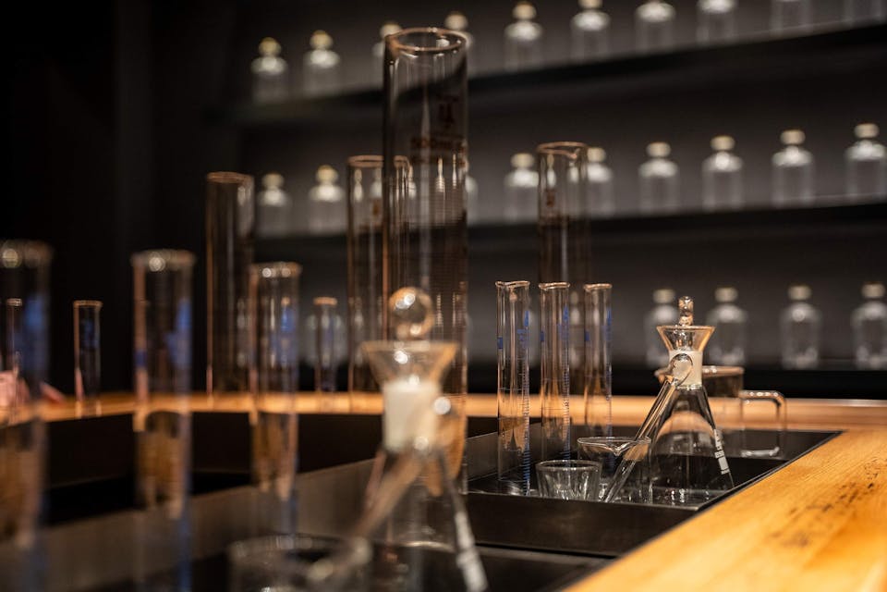
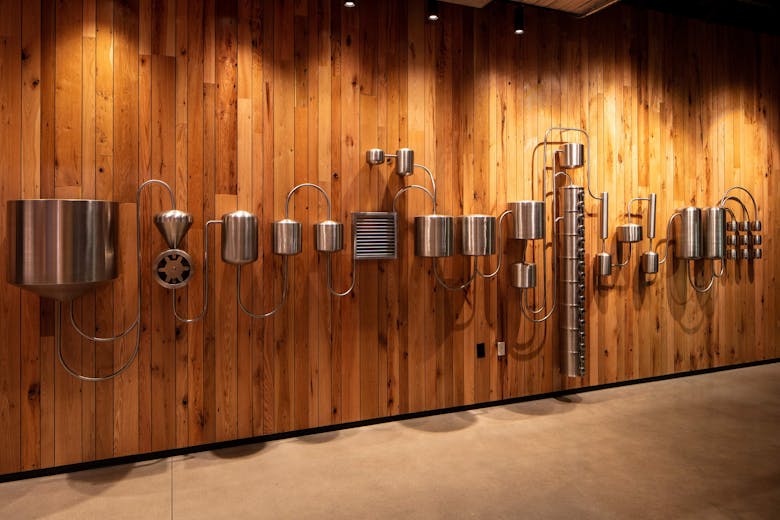
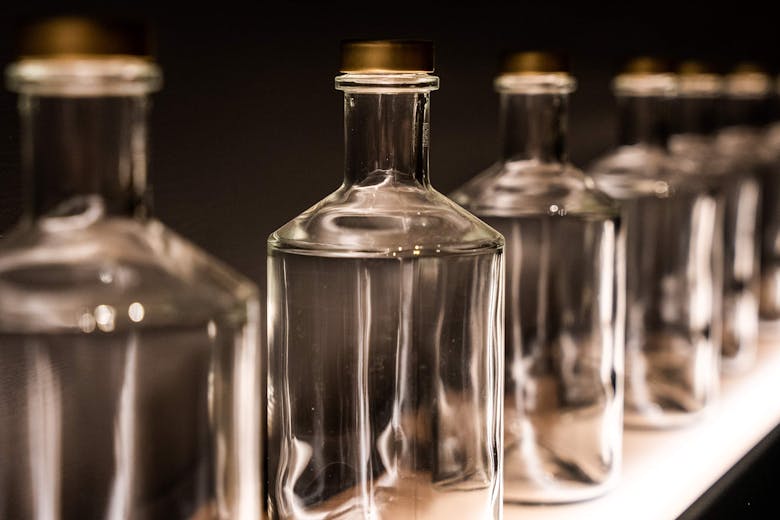
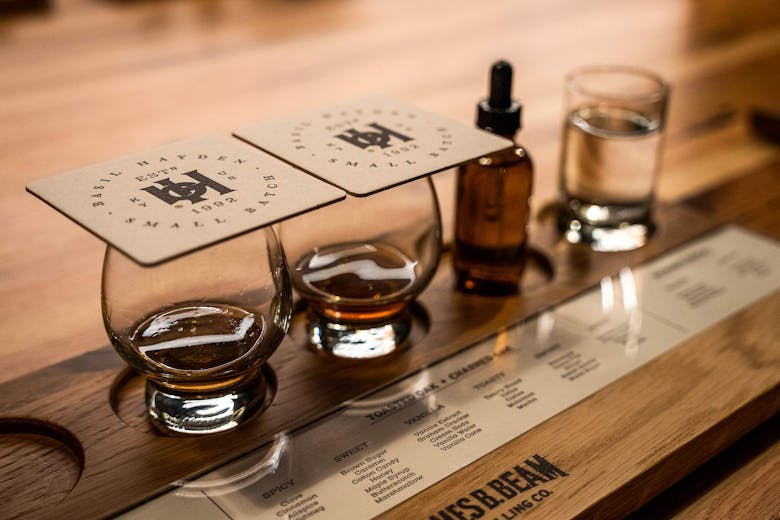
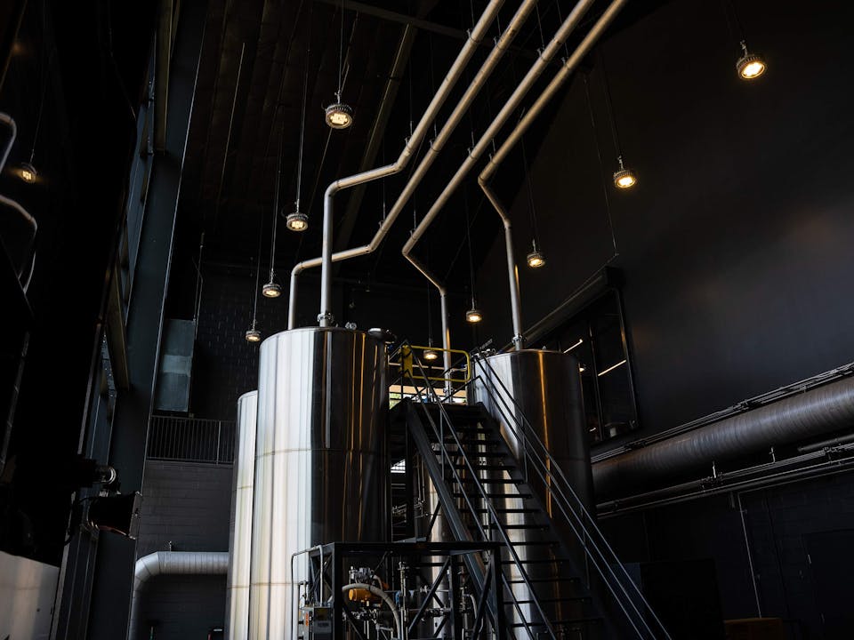
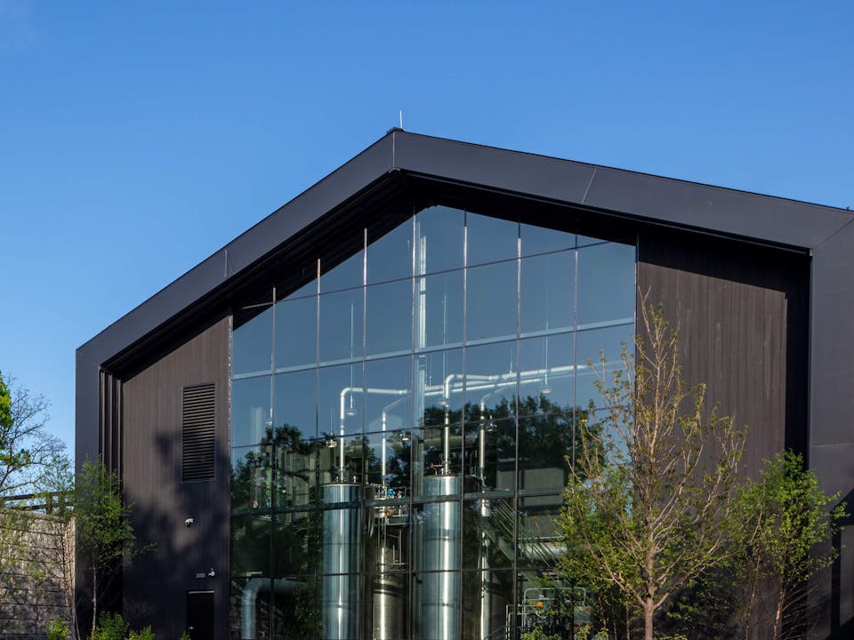
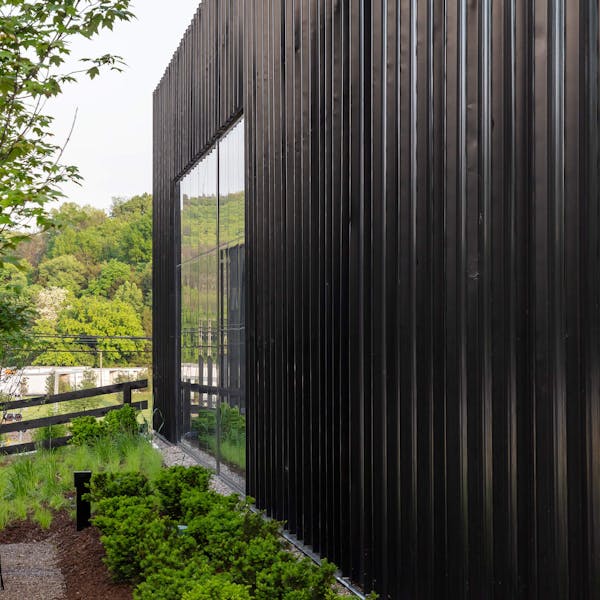
PARTNERS
Bergmeyer worked in collaboration with LOVE on the architectural design across the campus, including the development of The Kitchen Table restaurant, the Fred B. Noe Distillery VIP experience, and the American Stillhouse campus visitor experience.
Hartranft Lighting Design was the architectural lighting designer for James B. Beam Distilling Co.’s new distillery tour. Hartranft Lighting Design is a WBE, internationally recognized, award-winning lighting design firm with offices in Boston, Washington, New York and Charlotte.
OJB Landscape Architecture established the long-term master plan and is the landscape architect for on-going campus improvements for the revitalised James B. Beam Distilling Co. campus in Clermont, Kentucky.
Geograph Industries worked in collaboration with LOVE on all painted graphics, site signage and wayfinding around campus.
All photography by Luke Hayes and LOVE.
